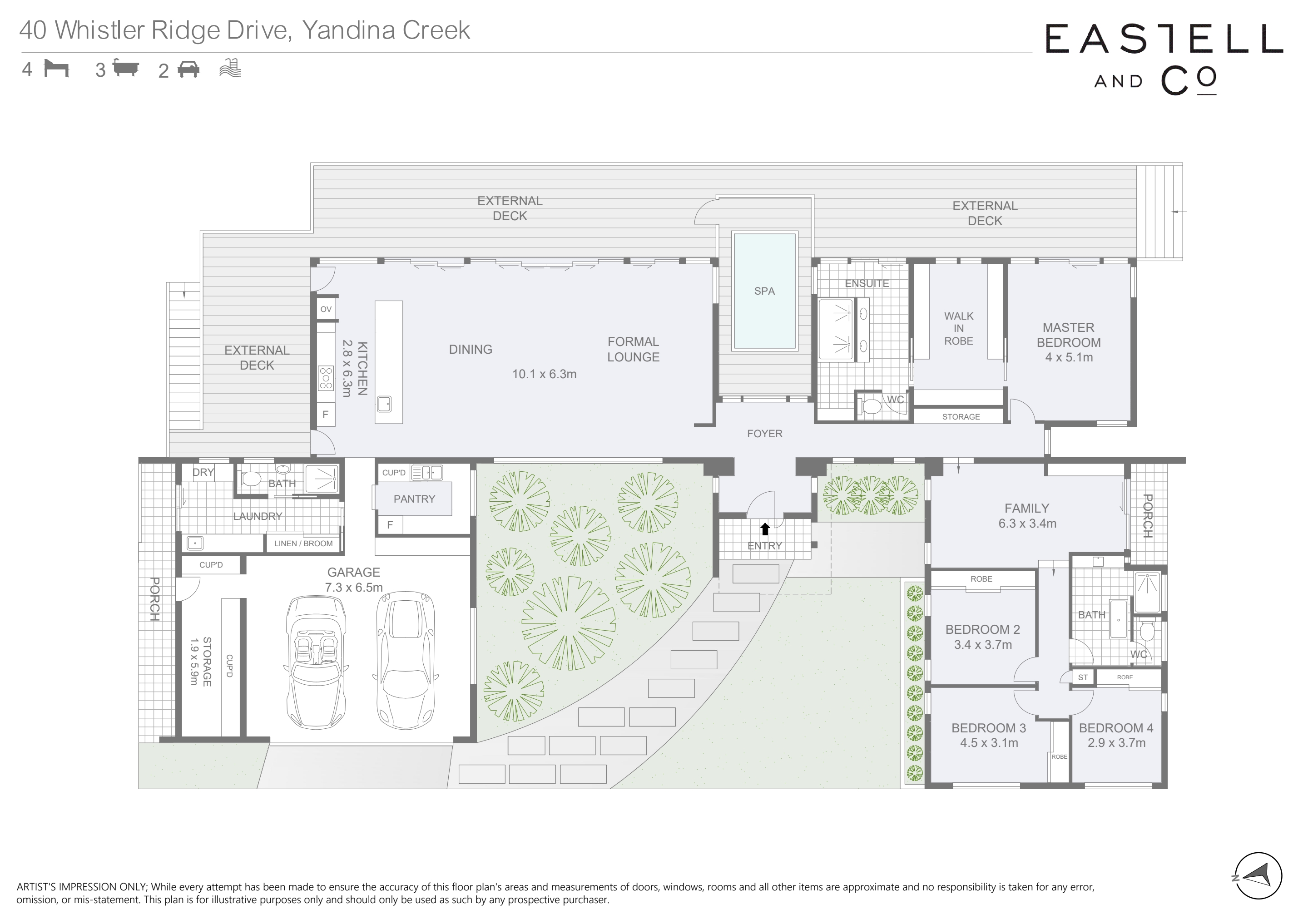Acreage Sanctuary with 270° Coastal and Hinterland Views
THE OPPORTUNITY
A statement in coastal sophistication and acreage luxury, the award-winning design of this residence embodies the rare privilege of space, serenity and entertainment excellence. Balancing architectural mastery with relaxed refinement, it delivers an uncompromised lifestyle for families who value connection, privacy and enduring quality. With panoramic 270° views extending from the Pacific Ocean to the hinterland beyond, every element celebrates its elevated position and sense of place.
THE RESIDENCE
Designed for refined living and effortless entertaining, the home reveals a harmonious blend of light, proportion and craftsmanship. Natural textures and Tasmanian Oak flooring enhance the sense of warmth, while commercial-grade glazing provides superior insulation and comfort throughout the seasons, framing magnificent coastal and hinterland views that create a seamless connection between indoors and out.
Open-plan living and dining connect effortlessly with the outdoors through a vast alfresco terrace and 12-seat therapeutic swim spa, offering a sublime setting for sunset entertaining or quiet moments of rest and relaxation. The marble and stone kitchen, complemented by a full butler’s pantry and a suite of premium appliances including dual dishwashers, marries elegance and function in equal measure.
Thoughtfully zoned for privacy, the master retreat opens to the deck to embrace morning light and cooling sea breezes, complete with a walk-in robe and luxury marble-clad ensuite. A separate family wing hosts three additional bedrooms, a second living area and bathroom, creating flexibility for children, guests or multi-generational living. A dedicated office or library complements the design, whilst a double garage, workshop and extensive storage cater to every practical need.
THE DETAILS
• Architecturally designed prestige home on 1.31 acres
• 270° stunning coastal and hinterland views
• Marble and stone kitchen with butler’s pantry
• Premium appliances and dual dishwashers
• Open-plan living and dining with alfresco flow
• 12-seat therapeutic swim spa and entertaining terrace
• Private master suite with walk-in robe and marble ensuite
• Dedicated children’s wing with living area and family bathroom
• Tasmanian Oak floors and commercial-grade glazing
• Ducted air conditioning, solar power, 100,000L water tanks
• Secure garaging, workshop and ample storage
THE LOCATION
Set within a tightly held enclave between Coolum Beach and Yandina Creek, this property enjoys a commanding vantage point with sweeping views. It offers the serenity of acreage living within easy reach of patrolled beaches, cafés, golf courses and everyday conveniences, with an enviable balance of privacy and coastal connection.
THE NOW
There are homes that meet expectations, and then there are those that redefine them. This property belongs to the latter with an architectural sanctuary that combines land, luxury and location in rare alignment. For buyers seeking the ultimate coastal acreage lifestyle, opportunities of this calibre do not come twice.













































